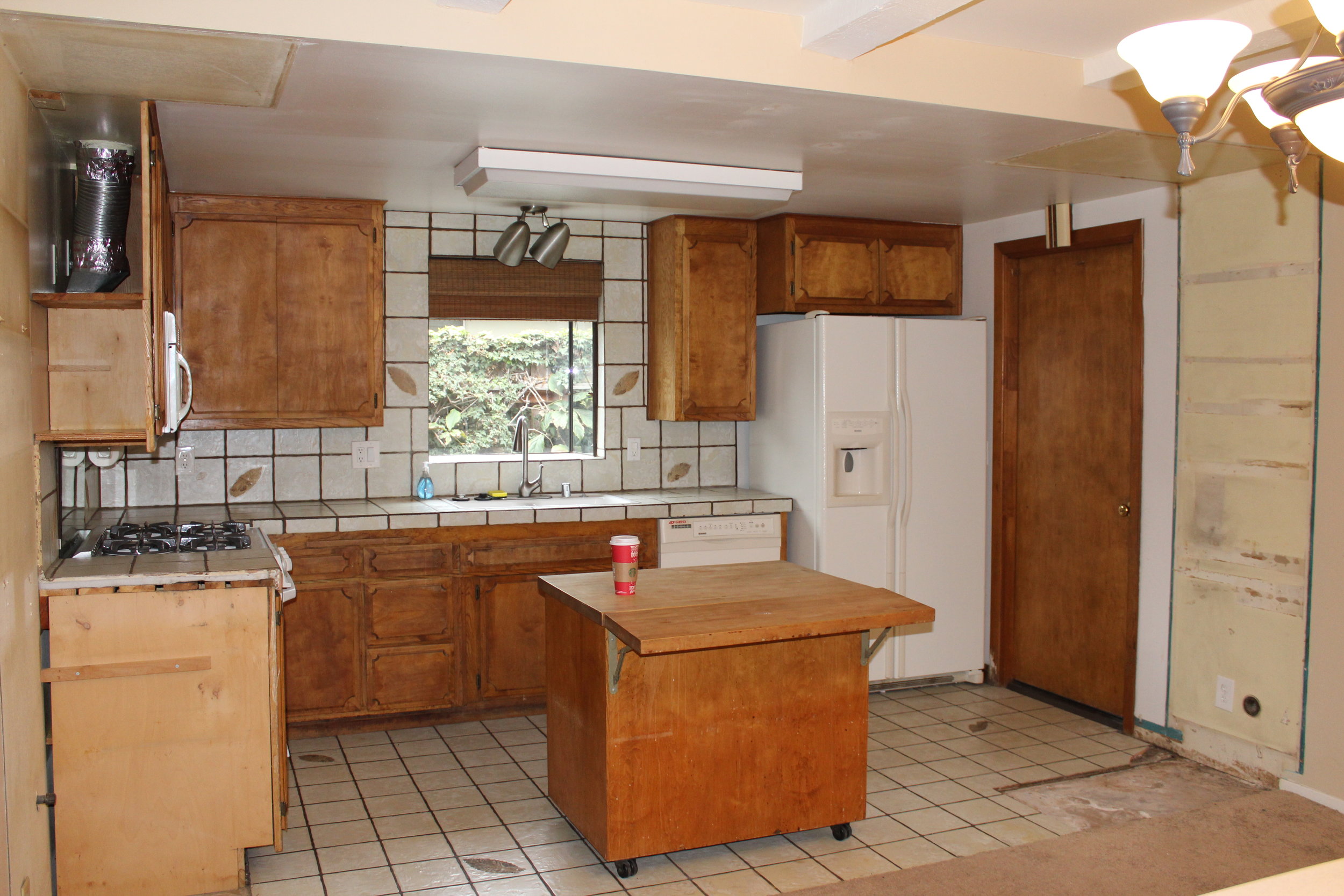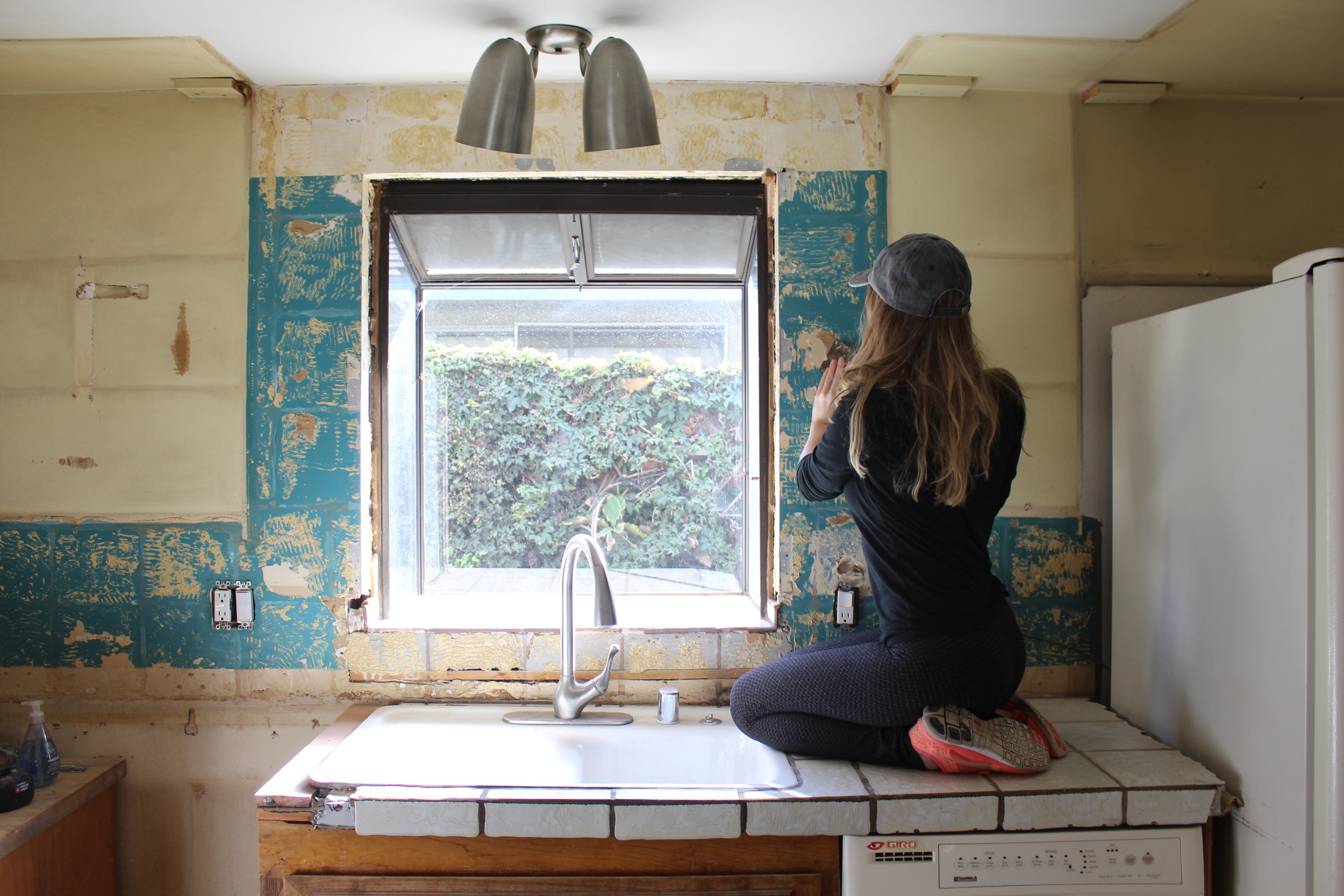Cultivating a Dream Kitchen
Call it what you want, the grub gathering grounds, the heart of the home, the midnight snack station or simply, the kitchen! This particular room was one of the more challenging to take on but in every house I've ever lived in, been to, or had the pleasure of visiting, the kitchen has always been my favorite. It's where conversations are had, where memories are made and, of course, where the food's at!
So, have you ever wondered what it takes to remodel an entire kitchen? In my case, it took about 7 months, one strong Dad and A LOT of patience... (think about building Ikea furniture on and off for 196 days...) Here's a little insight into the trials, tribulations and triumphs that went into tearing down and re-building the most important room in the house!
Day 1: November 5th, 2016 - "It's So...Brown..."
Yes, very brown. The cabinets, the grout, the fossilized tiles, the carpet...everything...brown. The moment I entered the house my eyes went immediately to the closed off, crammed kitchen. Such a small room with such large, boxy cabinets. *Side note: The 5th is the day we closed escrow yay! This house was originally built in the 50's, remodeled in the 70's with a new, all over beige paint job in the 90's. They say a picture is worth one thousand words, well feast your eyes:
Day 34: December 9th, 2016 - "Demo-Day..."
This really should be called "Demo-Days" since these photos were taken weeks apart. My parents and I have been dubbed the Weekend Warriors! Almost every weekend last winter we were working 8+ hour days at the house. Check out the progress we made in just a few short weeks! It's amazing how much brighter the room looked without those floor to celling cabinets!
A few months later: Kitchen Design, Insulation and Drywall
The big design debate was to add an island or not. The space itself is not very big but I really wanted the kitchen to be a focal point of the house. One where everyone would congregate, coexist and, of course, mingle during dinner parties. How can you enjoy the company while you cook if there is no bar for them to sit at? After a few days of design work and re-drawing the initial layout, the best solution was a peninsula! Ultimately, it worked out for the best, it was a great compromise and a perfect addition to the space! Not only did I add some much needed seating, but I also decided to add a few inches to the garden window as well, giving the kitchen even more natural light. Then, after all the cabinets were ordered and the plans were signed off, it was time for insulation! Crazy to see the 2x4s being filled in with puffy padding like that. Fast forward a few weeks and it was time for drywall! Look how much lighter the space felt already:
Fast forward to present day...about a week until the cabinet install! Fun to see how far we have come in such a short time! Stay tuned for the official before and after coming soon!
-xx Megan
Latest Posts:
The Bungalow Bandwagon
Follow us on Instagram for a behind the scenes look!




















